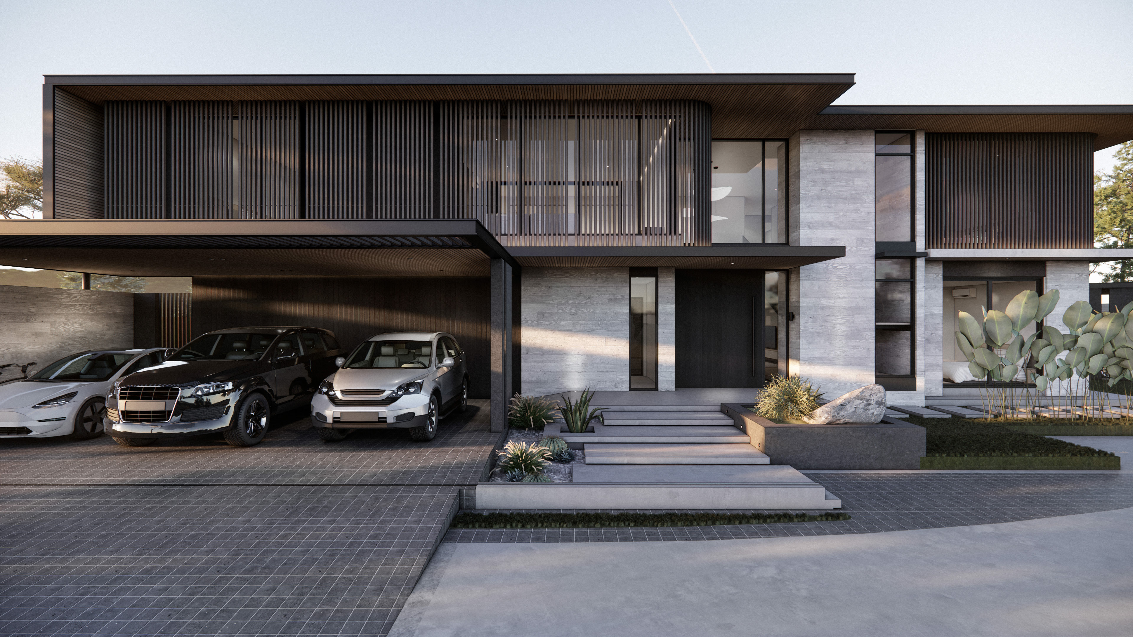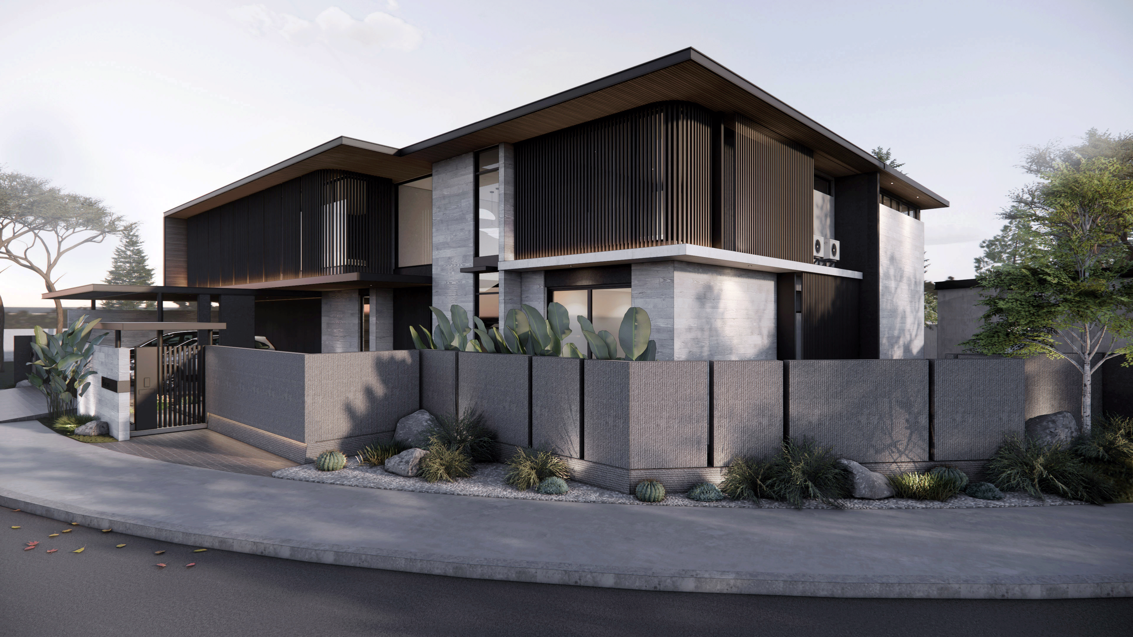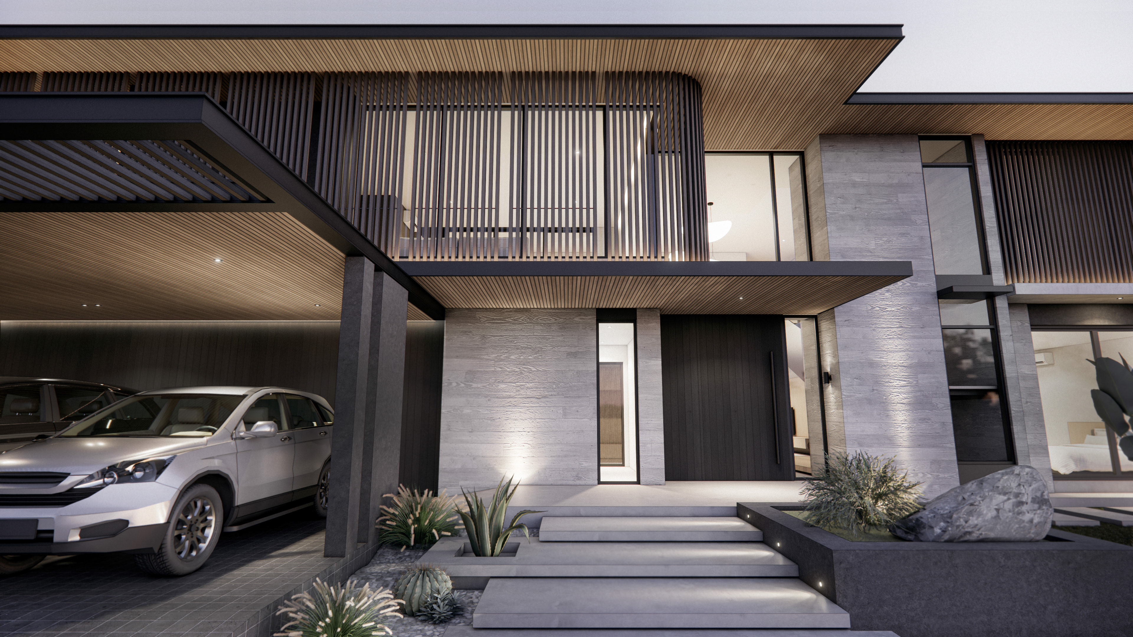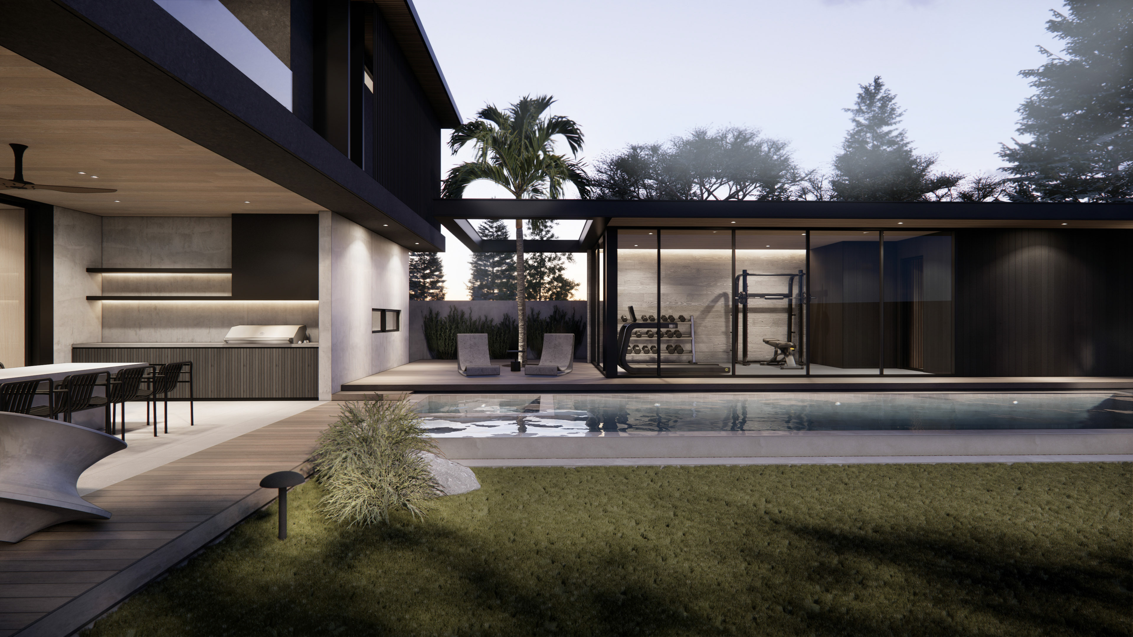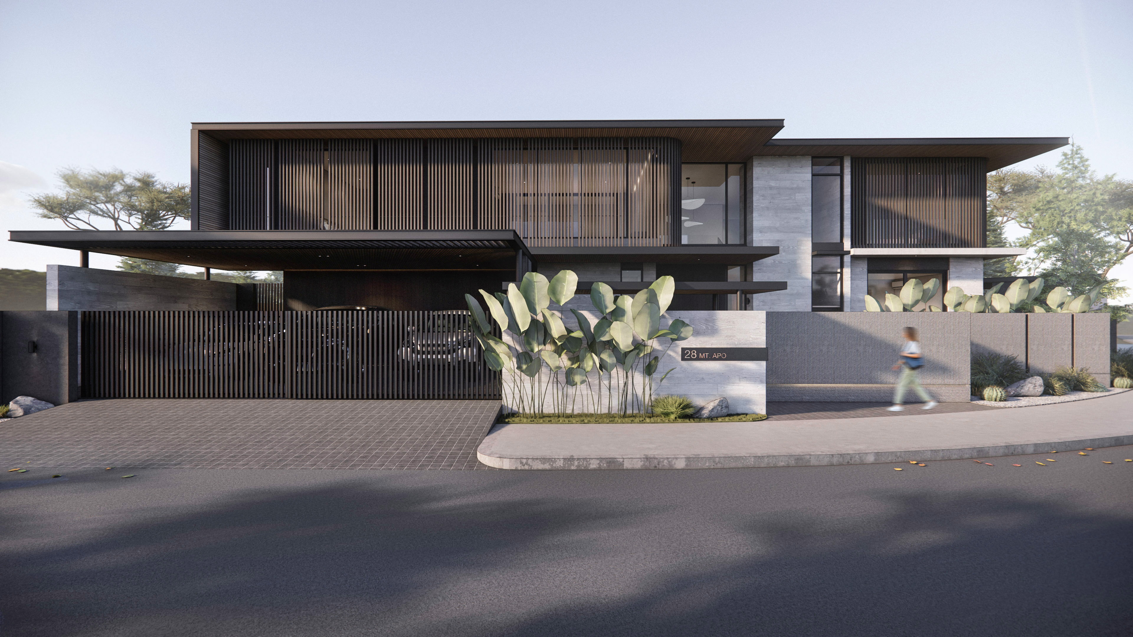
LOCATION: Antipolo, Philippines
TYPE: Residential
SERVICES: Full-service architectural design, full-service interior design
STATUS: In Progress
Fairmount House combines functionality with contemporary design — providing a seamless connection of spaces and a home that evokes comfort and warmth.
Upon reaching the entrance, you’ll be greeted by a grand double-storey foyer. As soon as you walk in, you will get a glimpse of the open-plan living and the outdoor area behind it through the large glass doors. Spaces and zoning were meticulously planned based on the client’s needs and wants. All the service areas are placed on the west side with direct access from the carport –providing a connection whilst still visually separated from the rest of the areas.
Since entertaining is a priority for the clients, the outdoor lanai serves as an extension of the living area. Opening the glass doors will transform the space into one big social space –blurring the boundaries between the inside and outside.
